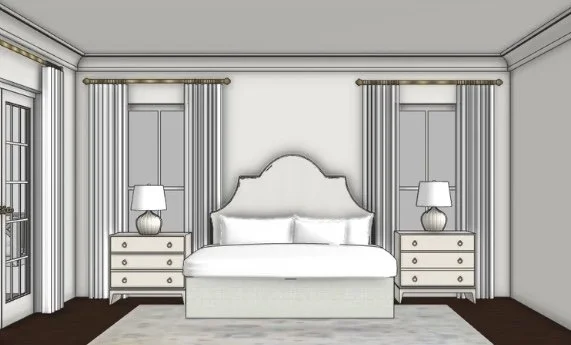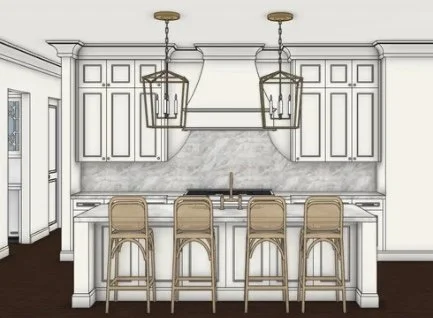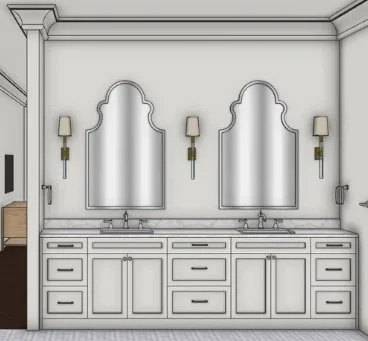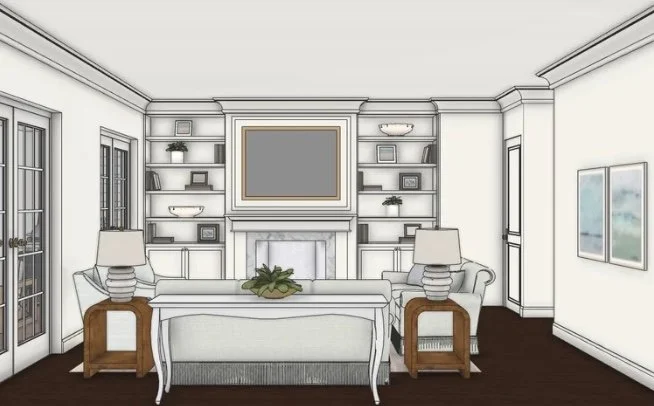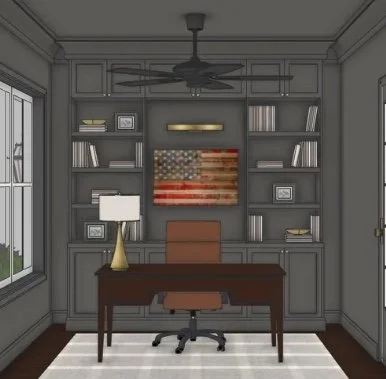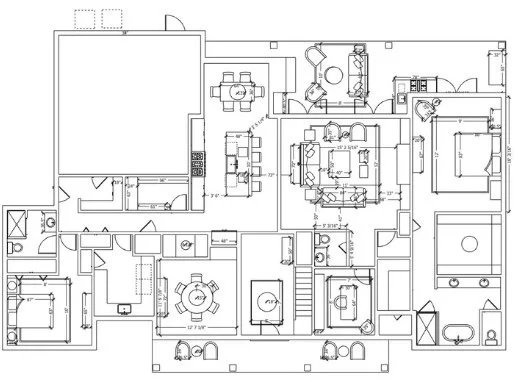Homeowners, do you ever sit and stare at your space or home and think “I would love to take that wall down” or “I just don’t like the furniture flow of this living room” but don’t know where to start? Or what is feasible? With 2D layouts, Rising Designs will be able to give you options and ideas of what is possible - from furniture layout options to floor plan revisions to better use of the space. 3D renderings and elevations can also be designed so you can see the space come to life!
Rising Designs also creates Contractor Packets for your contractor or builder that spell out exactly what materials are being used where and how how they will be used. For example, instead of guessing which tile is going where in the all the bathrooms, the Contractor Packet will tell them exactly which tile is going where, how it will be laid out, what grout to use etc. The Packet can also include paint, hardware, plumbing , and electrical layouts along with much more!
